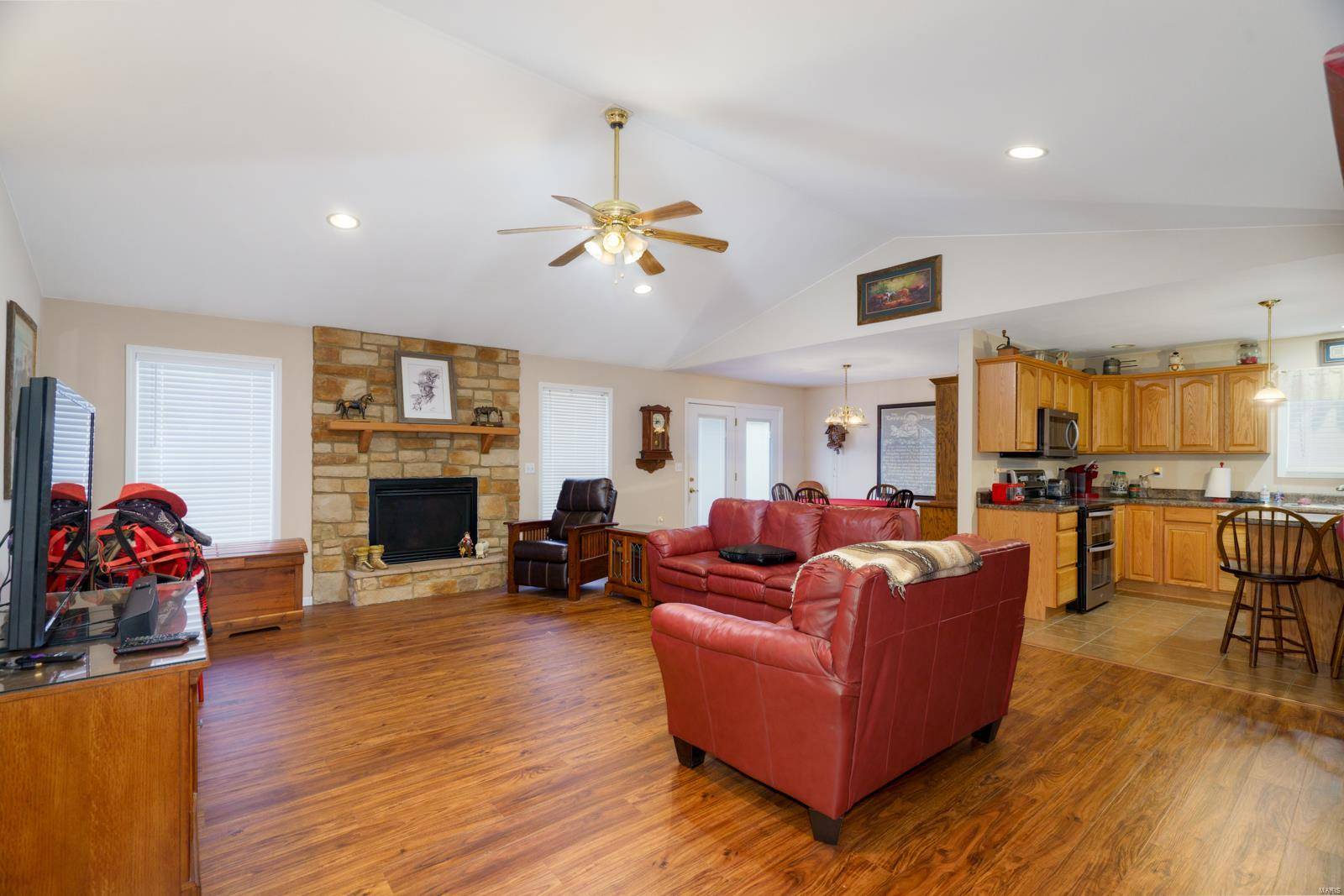For more information regarding the value of a property, please contact us for a free consultation.
Key Details
Sold Price $350,000
Property Type Single Family Home
Sub Type Single Family Residence
Listing Status Sold
Purchase Type For Sale
Square Footage 3,246 sqft
Price per Sqft $107
Subdivision Rosemary Heights Estates
MLS Listing ID 24074423
Sold Date 07/01/25
Bedrooms 5
Full Baths 3
Year Built 2005
Lot Size 0.440 Acres
Acres 0.44
Lot Dimensions 0.44
Property Sub-Type Single Family Residence
Property Description
This 5-bedroom, 3-bathroom home offers the perfect blend of space and style with an open floorplan, laminate flooring throughout, and a cozy fireplace in both the living room and family room. The beautiful kitchen boasts an island, plenty of cabinets, and stainless steel appliances, making it a dream for cooking and entertaining. The full finished walkout basement includes a kitchenette, adding extra functionality and flexibility to the home. Enjoy the outdoors year-round with a sunroom, screened-in patio, and a deck overlooking the large backyard—perfect for relaxation or gatherings. With its thoughtful design and ample space, this home is ideal for families or anyone who loves to entertain. Schedule your showing today to see all it has to offer! Additional Rooms: Sun Room
Location
State MO
County Phelps
Area 801 - St James
Rooms
Basement Bathroom, Full, Sleeping Area, Storage Space, Walk-Out Access
Main Level Bedrooms 3
Interior
Interior Features Dining/Living Room Combo, Open Floorplan, Vaulted Ceiling(s), Bar, Breakfast Bar, Kitchen Island, Eat-in Kitchen, Double Vanity
Heating Forced Air, Electric
Cooling Ceiling Fan(s), Central Air, Electric
Fireplaces Number 2
Fireplaces Type Recreation Room, Family Room, Living Room
Fireplace Y
Appliance Dishwasher, Disposal, Double Oven, Microwave, Electric Range, Electric Oven, Refrigerator, Stainless Steel Appliance(s), Electric Water Heater
Laundry Main Level
Exterior
Parking Features true
Garage Spaces 2.0
Utilities Available Natural Gas Available
Building
Lot Description Adjoins Wooded Area
Story 1
Sewer Public Sewer
Water Public
Architectural Style Traditional, Ranch
Level or Stories One
Structure Type Brick Veneer,Frame,Vinyl Siding
Schools
Elementary Schools Lucy Wortham James Elem.
Middle Schools St. James Middle
High Schools St. James High
School District St. James R-I
Others
Ownership Private
Acceptable Financing Cash, Conventional, FHA, Other, USDA, VA Loan
Listing Terms Cash, Conventional, FHA, Other, USDA, VA Loan
Special Listing Condition Standard
Read Less Info
Want to know what your home might be worth? Contact us for a FREE valuation!

Our team is ready to help you sell your home for the highest possible price ASAP
Bought with Joyce Thomas




