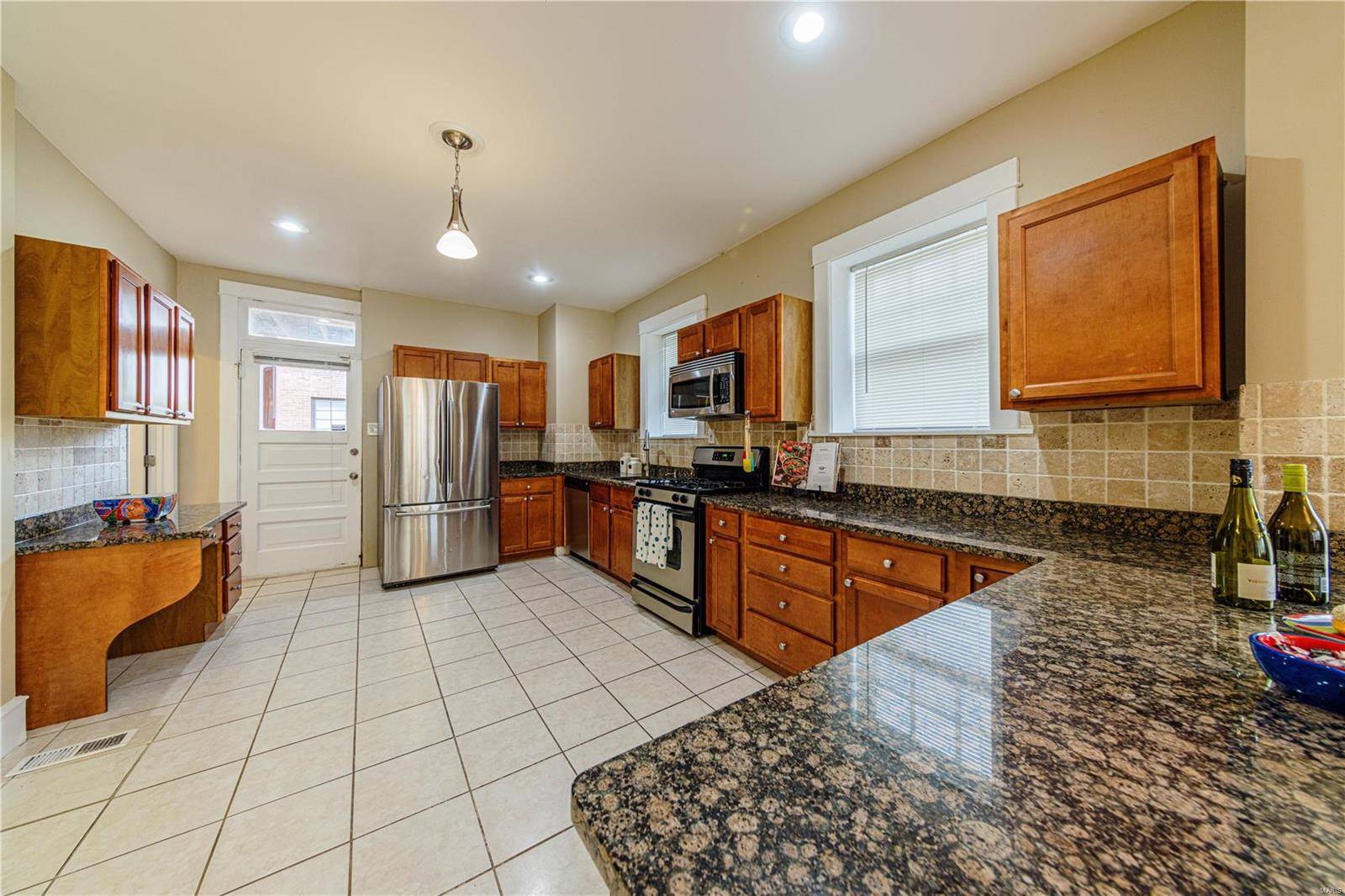For more information regarding the value of a property, please contact us for a free consultation.
Key Details
Sold Price $311,000
Property Type Townhouse
Sub Type Townhouse
Listing Status Sold
Purchase Type For Sale
Square Footage 2,386 sqft
Price per Sqft $130
Subdivision Historic Shaw
MLS Listing ID 23039217
Sold Date 09/15/23
Bedrooms 3
Full Baths 2
Half Baths 1
Year Built 1914
Lot Size 2,927 Sqft
Acres 0.067
Lot Dimensions 33X89
Property Sub-Type Townhouse
Property Description
Beautifully Renovated townhome in the Historic Shaw district across the street from Sasha's on Shaw & 2 blocks from the Botanical Gardens. This 3 bedrooms, 2 1/2 bath home has a flexible floor plan with living room, formal dining room, eat in kitchen & family room. Lovely mix of old & new with hardwood floors, beamed ceilings, 2 decorative fireplaces with original brick mantles flanked by built in bookcases. Bathed in light,, the kitchen has granite counters, plenty of cabinets, extra deep sink, stainless refrigerator, dishwasher, microwave & gas stove/range. The light filled family room has wood floors. Upstairs you will find a generous primary ensuite with large sitting room, walk in closet & bath with whirlpool tub as well as two additional bedrooms plus a full bath. The double decks off rear have just been rebuilt. Fresh carpet upstairs and fresh paint on the first floor complete the picture. First showings at open house Sunday 7/16/2023 2-4 pm
Location
State MO
County St Louis City
Area 3 - South City
Rooms
Basement Full, Unfinished, Walk-Up Access
Interior
Interior Features Bookcases, Historic Millwork, Open Floorplan, Walk-In Closet(s), Whirlpool, Breakfast Bar, Eat-in Kitchen, Granite Counters, Pantry, Separate Dining, Entrance Foyer
Heating Natural Gas, Forced Air
Cooling Ceiling Fan(s), Central Air, Electric
Flooring Carpet, Hardwood
Fireplaces Number 2
Fireplaces Type Decorative, Living Room, Master Bedroom
Fireplace Y
Appliance Dishwasher, Disposal, Dryer, Gas Range, Gas Oven, Refrigerator, Stainless Steel Appliance(s), Washer, Gas Water Heater
Laundry Main Level
Exterior
Parking Features false
Roof Type Flat
Building
Lot Description Near Public Transit
Story 2
Sewer Public Sewer
Water Public
Architectural Style Historic, Traditional
Level or Stories Two
Structure Type Brick
Schools
Elementary Schools Adams Elem.
Middle Schools Fanning Middle Community Ed.
High Schools Roosevelt High
School District St. Louis City
Others
Ownership Private
Acceptable Financing Conventional, FHA, Other, VA Loan
Listing Terms Conventional, FHA, Other, VA Loan
Special Listing Condition Standard
Read Less Info
Want to know what your home might be worth? Contact us for a FREE valuation!

Our team is ready to help you sell your home for the highest possible price ASAP
Bought with KristaHartmann




